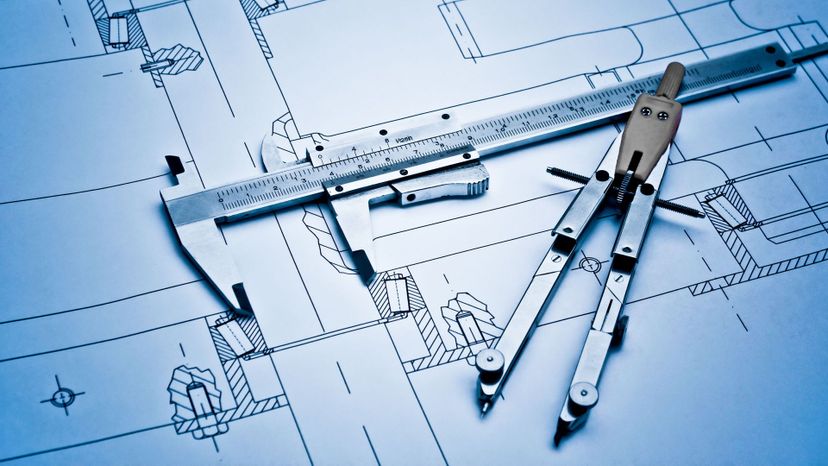
About This Quiz
Can you tell the difference between a pipe carrying drinking water and one carrying waste from the tub or toilet? If you're reading a set of blueprints, can you distinguish between a floor drain and a light fixture? If you consider yourself a construction and blueprint reading expert, take our quiz to see how many of these common symbols you recognize!
Constructing a building - even a simple one - is a monumentally complex task. Fortunately, architects, engineers and other designers set a plan before the first brick is laid. Once this plan is committed to writing, the resulting documents provide a step-by-step guide on how the entire project should be constructed.
Of course, with all the different elements that go into the average project, there's no way to include details on every sheet of the blueprints. Instead, designers use symbols to represent elements like windows, doors and light fixtures. Builders can then refer to a key or legend to determine what each symbol means -- and many of these symbols are universal, so experienced builders eventually commit them to memory.
These symbols tell the builders where to place a tub or toilet, how many windows line each wall, and how the mechanical and electrical components combine to form a functioning system.
Think you can identify what these common construction and blueprint symbols mean? Take our quiz to find out!
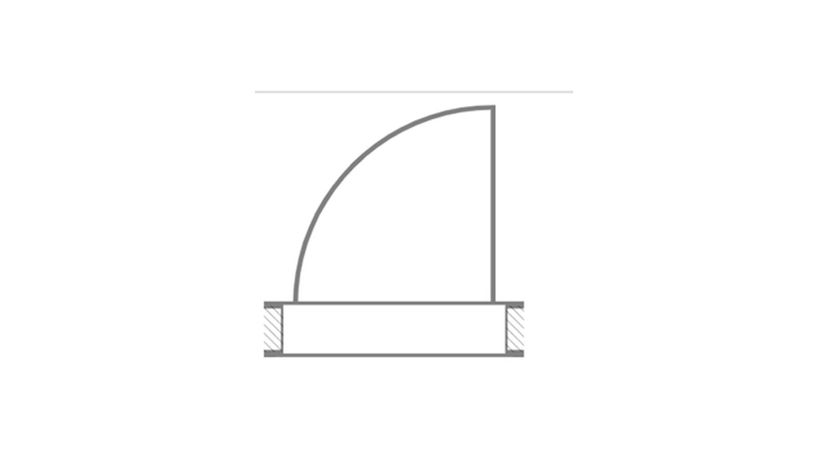
If you look at a set of blueprints, you'll see lots of arcs connected to straight lines. These symbols represent swinging doors and are used on both interior and exterior openings. The placement of the symbol shows you which way the door swings, but you'll need to look at a related document known as the door schedule to determine what the door is made of, or what type of hardware to put on it.
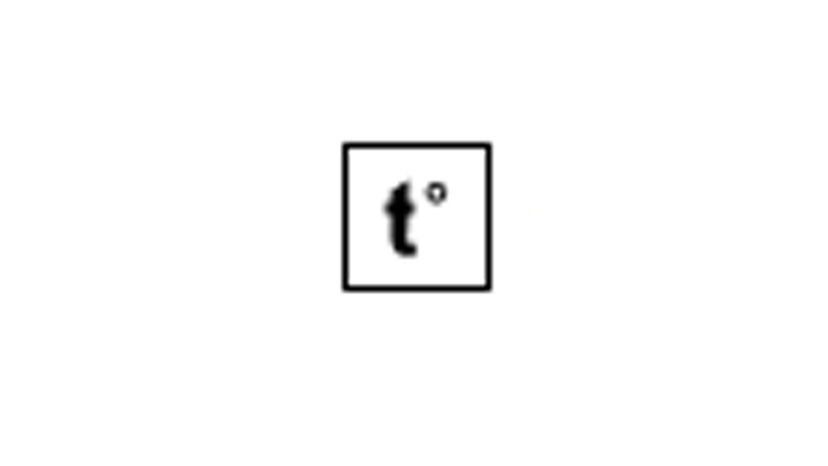
Thermostats are represented by a tiny circle and the letter T. The floor plans show you where each thermostat should be installed. By referring to the legend on the drawings, you can often determined the desired elevation for the device.

Return ducts are part of a building's HVAC system and are used to carry air from various rooms in the home and exhaust it outdoors. Return ducts look like small rectangles, but often have a single diagonal line inside, with one half of the rectangle shaded along the diagonal to distinguish it from a supply duct.
Advertisement
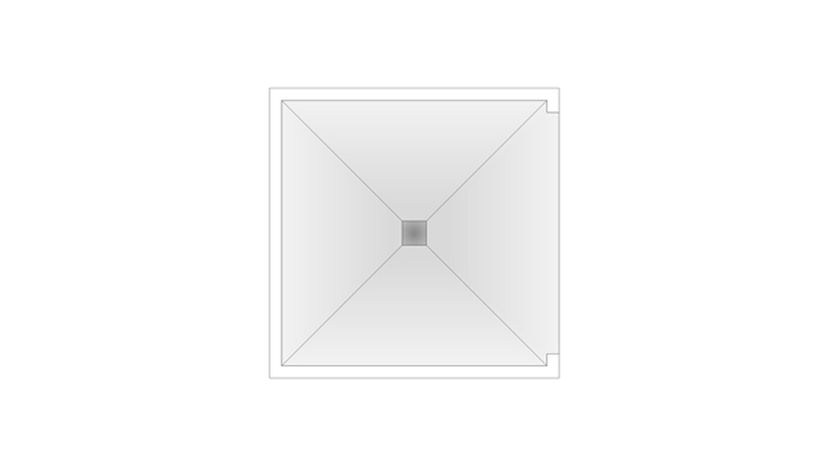
A shower stall looks like a rectangle with an "X" marked through it. The blueprints show where the shower should be placed, while a separate drawing known as an elevation or detail view shows you the elevation of the shower head and controls.
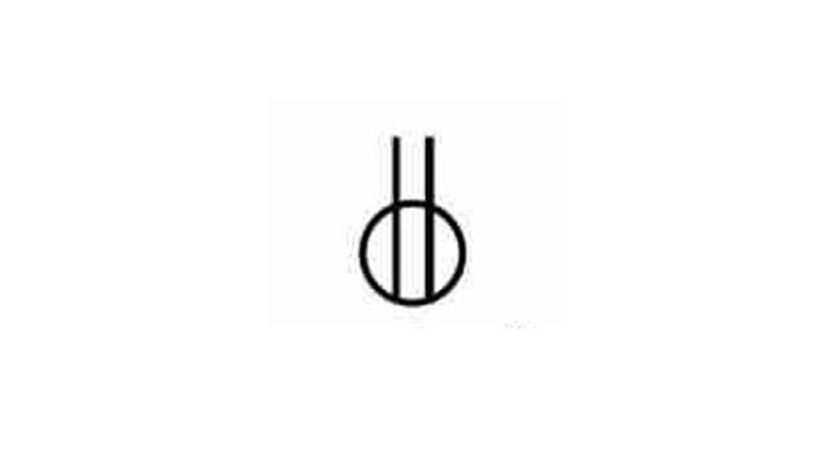
It seems like you can never find an outlet when you need to plug something in. On blueprints, outlets - or receptacles - are represented by a circle with two lines passing through. Some may have numbers next to them to indicate voltage. The letters GFCI next to an outlet symbol indicate that it requires a ground-fault circuit interrupter - a special system used to reduce the risk of electric shock.

Water valves control or restrict the flow of water through pipes. The generic symbol for a valve is a circle with the letter "W" inside, but blueprints often show specific valve types instead. These can include ball valves, gate valves, butterfly valves, plug valves and countless other plumbing options.
Advertisement
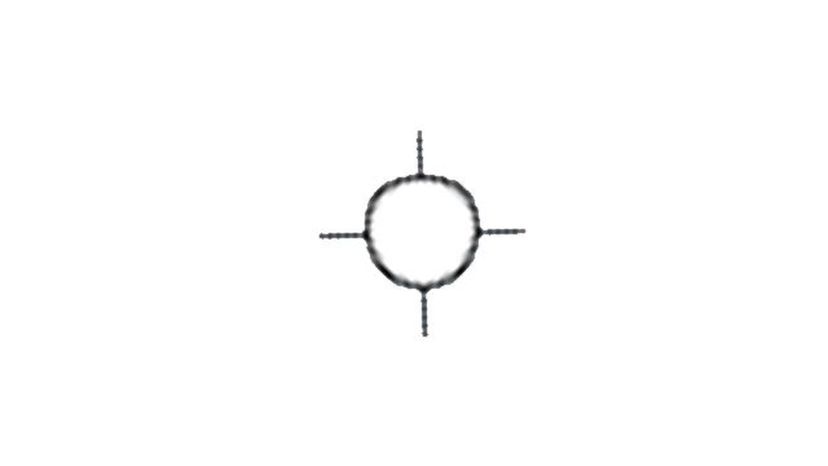
A ceiling light fixture is represented by a circle with four small lines protruding out to the north, south, east and west. If you see the symbol with the four lines pointing diagonally, you are probably looking at a floor drain - not a light fixture!
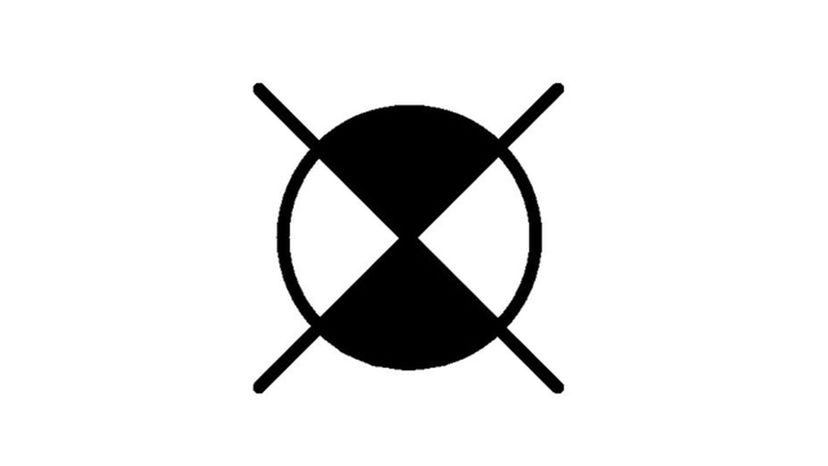
An exhaust fan pulls humidity and odors from the bathroom or kitchen. Sometimes it's represented on blueprints by a yin/yang type symbol. Sometimes, the symbol will be surrounded by a blank outer ring, which indicates the fixture is an exhaust fan/light combo.
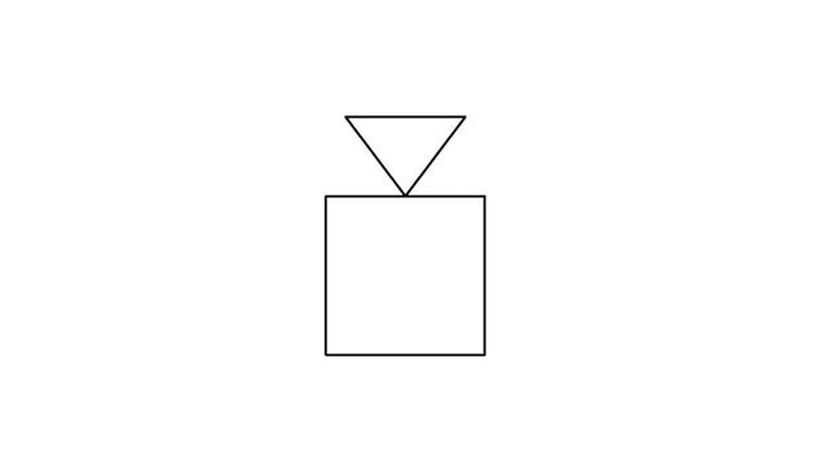
What good is a fire alarm system if no one can hear it? Alarm horns send out an alert when the fire alarm in a building is activated so people know it's time to head for the exits.
Advertisement
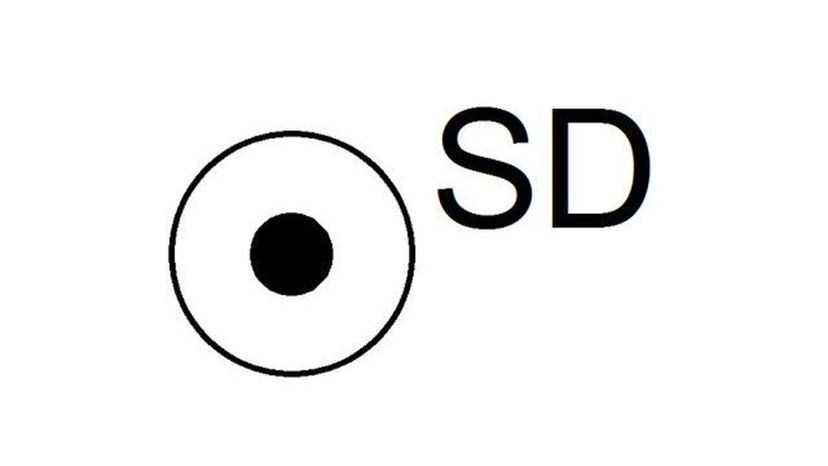
Smoke detectors are critical life-saving devices that can be found in both residential and commercial buildings. They are represented on construction drawings by a circle divided into four quarters, or by a circle with the letters SD inside or nearby.
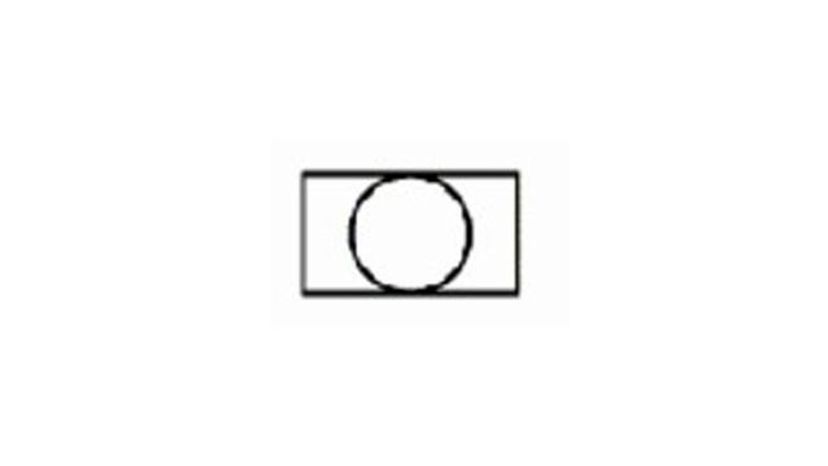
You'll find all kinds of sinks - also known as lavatories - when you examine a set of blueprints. The symbol for this fixture can vary, based on the type of sink and how it is meant to be installed.
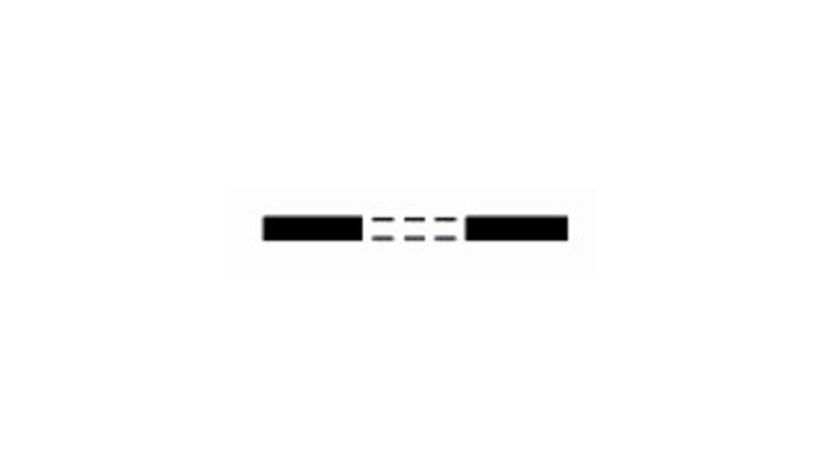
The windows on construction plans look like a rectangular symbol embedded within an exterior wall. The exact symbol determines whether the window is sliding, double-hung, pivoted or some other type. It also reveals which sash of a window goes on top, or which panel of a sliding window may be fixed.
Advertisement
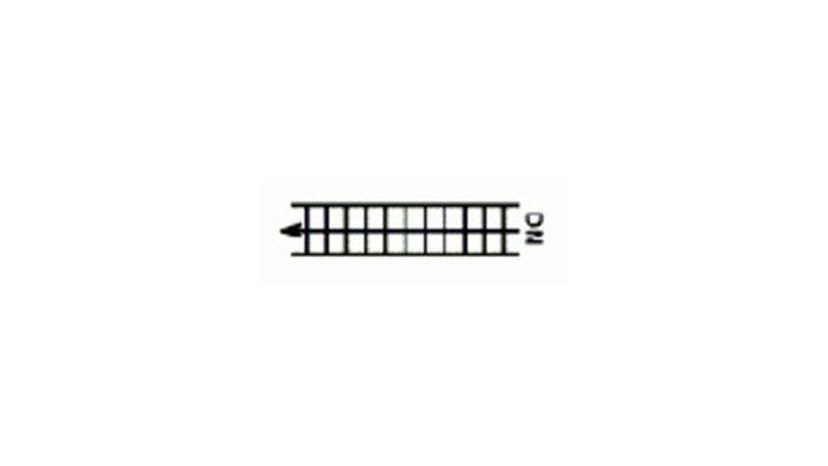
Staircases are fairly easy to identify on a set of blueprints. The plans reveal the placement of the stairs, while a separate elevation or detail drawing provides greater detail on dimensions and materials.
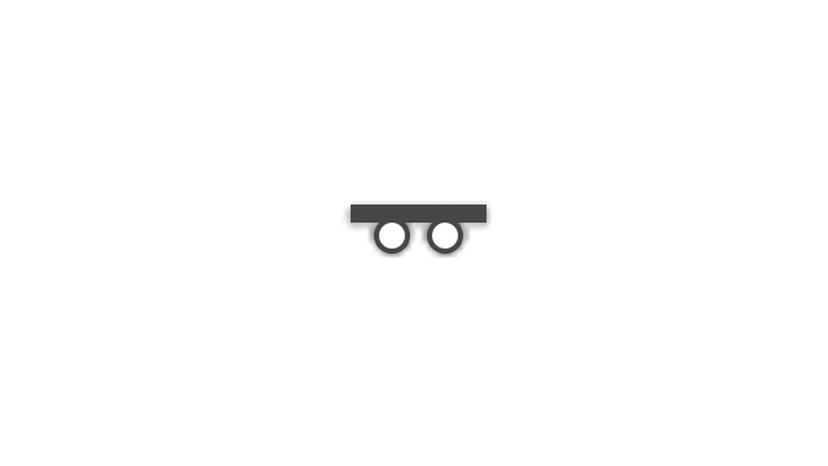
Vanity lights are installed above vanities or sinks in bathrooms and dressing areas. They can take the form of light bars with multiple bulbs, or simple sconces where the bulbs are enclosed within a case or cover.
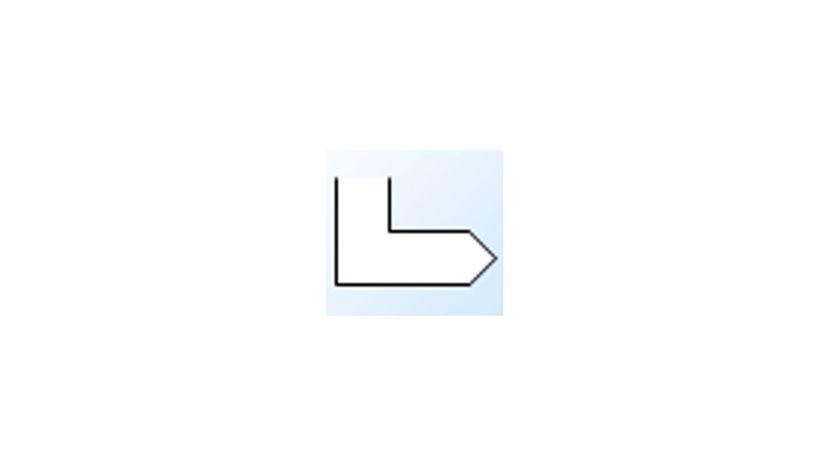
Supply ducts carry heated or cooled air from the furnace or air conditioning unit to rooms throughout the home or building. Sometimes they are represented by rectangles divided into four quadrants, with the top and bottom sections shaded to distinguish them from return ducts.
Advertisement
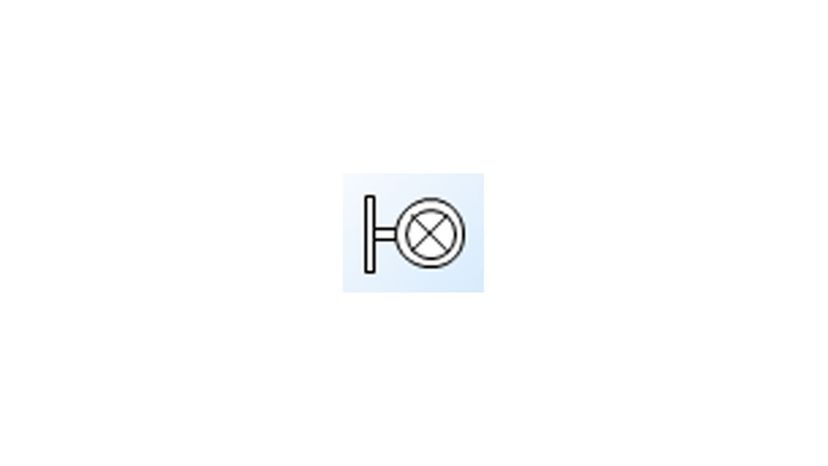
When you recess a light fixture, you install it within the ceiling or wall so that the surface sits flush with the drywall. A recessed ceiling fixture is represented by a circle with lines extending in the four cardinal directions. Sometimes a letter R within the circle distinguishes the fixture from one that is surface-mounted.
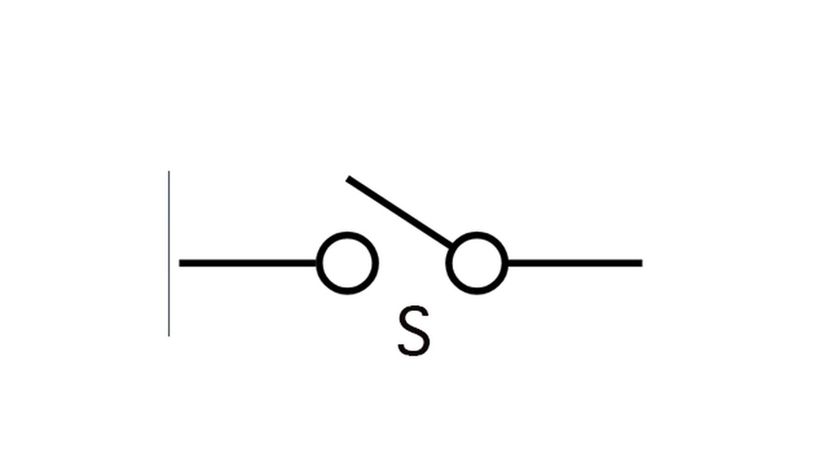
A toggle switch is a switch that can be flipped on and off, with a light switch being the most common example. It's represented by the letter S on a set of construction plans. A tiny letter W next to the S indicates that the switch should be waterproof.
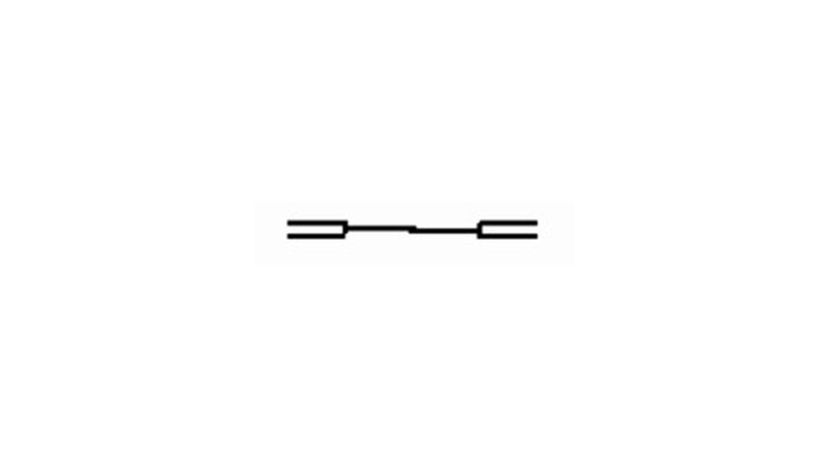
Sliding doors look different than traditional swinging doors when you look at a set of blueprints. The symbol reveals whether the doors slide in front of one another, or whether the panes slide into the surrounding wall so they are hidden from view once the door is open.
Advertisement
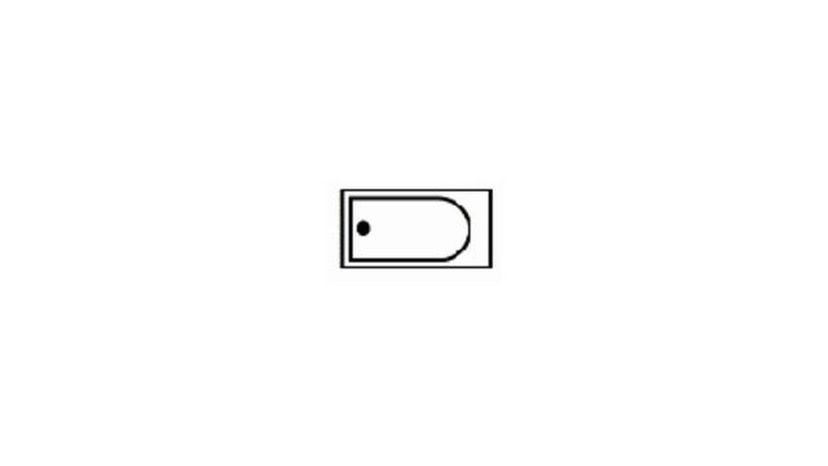
The most common symbol for a bathtub is a simple rectangle. Tubs might be positioned against the wall, or designed to be freestanding. A triangular shaped tub means a corner bathtub should be installed.
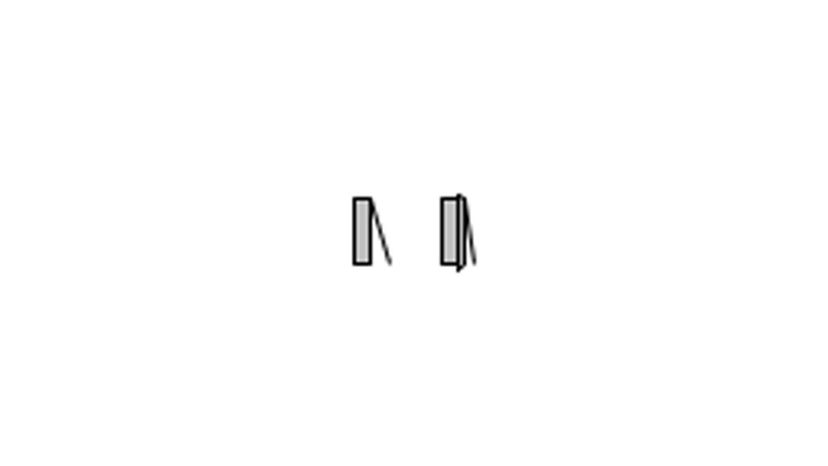
Electrical panels serve as the hub of a building's electrical system. They provide easy access to breakers, and are often labeled with important information about the system. Sometimes the panel is represented by a narrow triangle that is partially shaded and divided by a diagonal line.
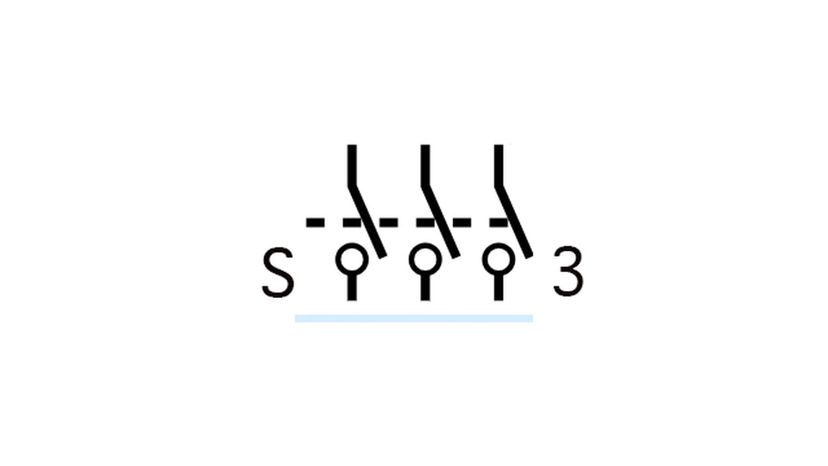
A 3-way switch allows you to control a single device from two different switches - say, a ceiling light from either end of a long hallway. It's represented on construction plans by a large letter "S" with a line passing through it, and a tiny number 3 at one side. A similar device known as a 4-way switch looks almost the same, but has a number 4 instead of a 3.
Advertisement
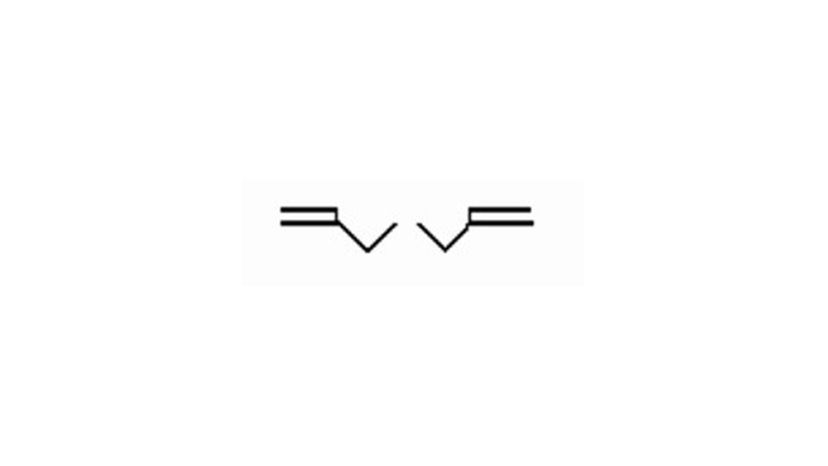
Bifold doors are doors that fold in half to open, rather than swinging out like a standard door. They are represented by a pair of V-shaped lines within a door opening on a set of construction plans.
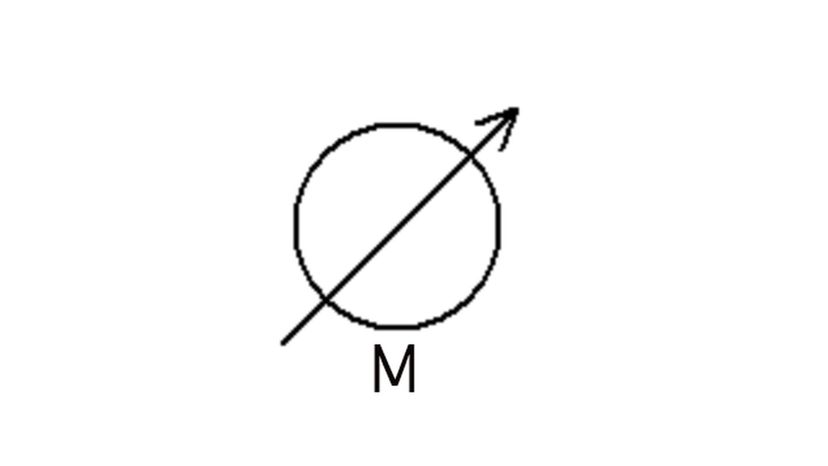
A water meter measures how much water a property consumes. It's represented on blueprints by a circle with an arrow running through it, and a letter M positioned underneath.
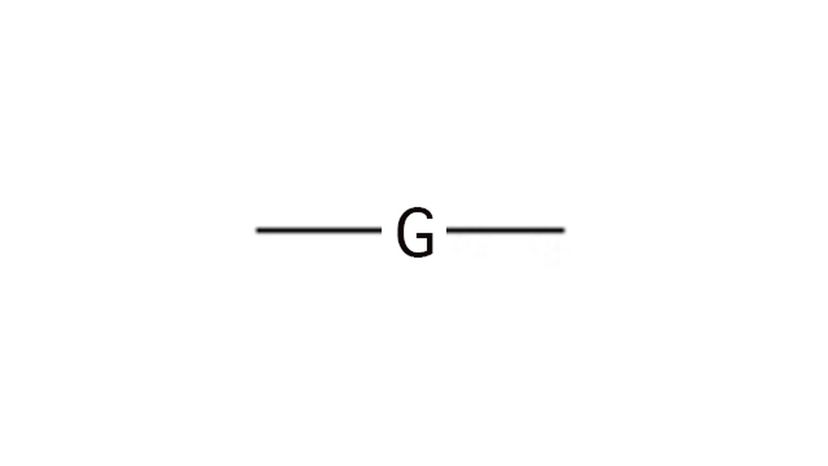
In terms of safety, there's not much that's more important to contractors than knowing exactly where gas piping is located. These pipes are represented by a solid line interrupted by a series of letter Gs.
Advertisement
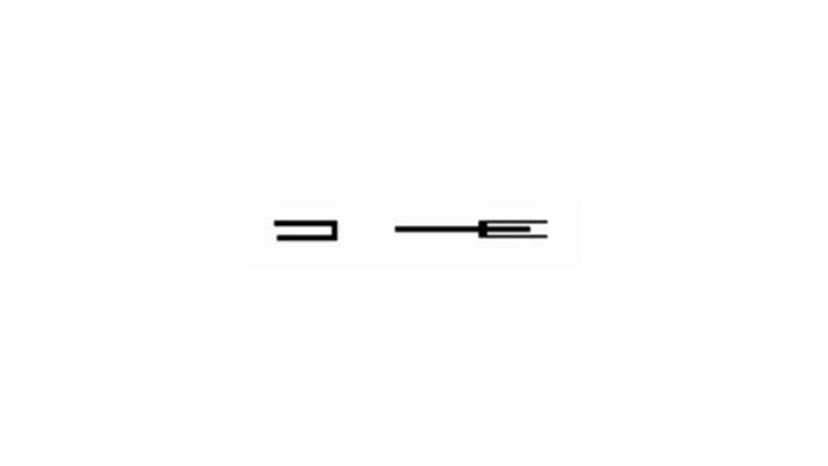
A pocket door works differently than a swinging or sliding door. To open it, you slide the door leaf into a pocket hidden in the wall. This means the door is totally out of sight when open.
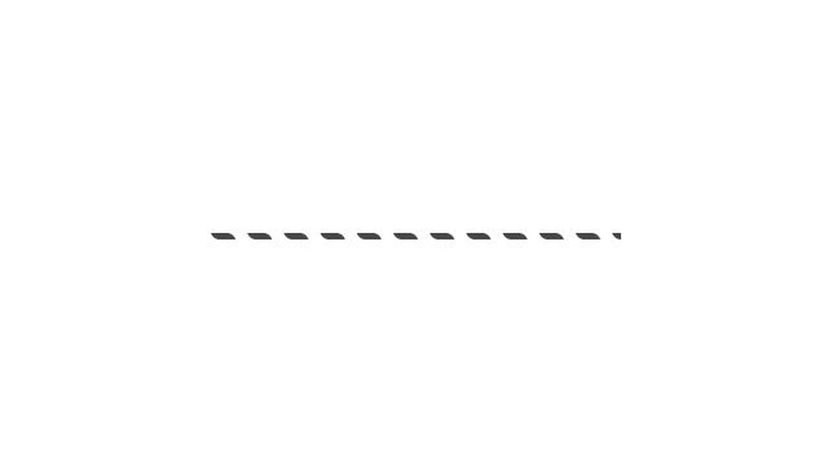
Believe it or not, plumbing pipes can carry more than water and waste. Most plumbing systems also require a vent line - represented by a dashed line - which allows sewer gases to escape the home. This is a critical component of a successful plumbing system.
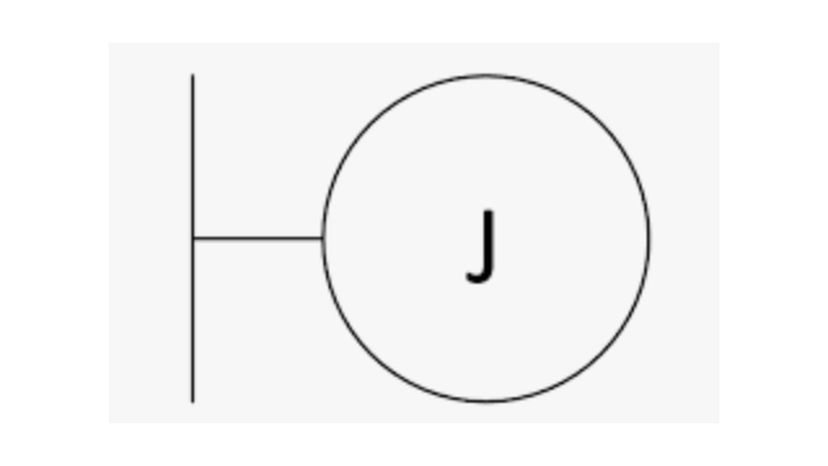
Junction boxes are represented on blueprints by a letter J contained within a circle. The junction box is designed to control and protect the location where wires are joined together before they are fed back to the main electrical panel.
Advertisement
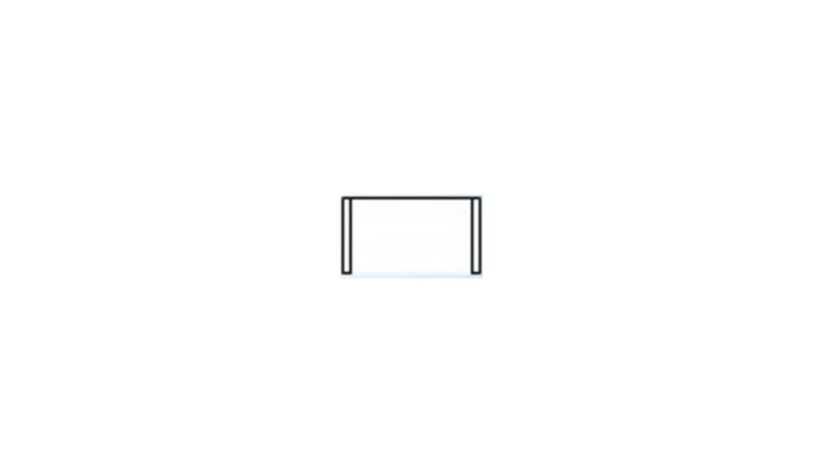
A bay window provides an ideal reading nook and projects out of the exterior wall of a home to add curb appeal. This feature is represented on construction plans by a trapezoidal shape extending from the wall. A separate drawing known as a detail or elevation provides dimensions, materials and information like the number of window panels that should be installed.
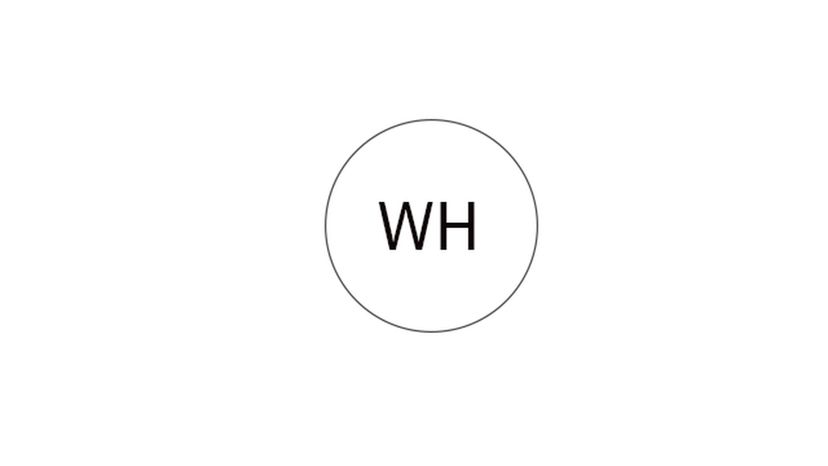
Like hot showers? Thank your water heater! This handy household device is represented on blueprints and construction plans by a circle with the letters WH contained within.
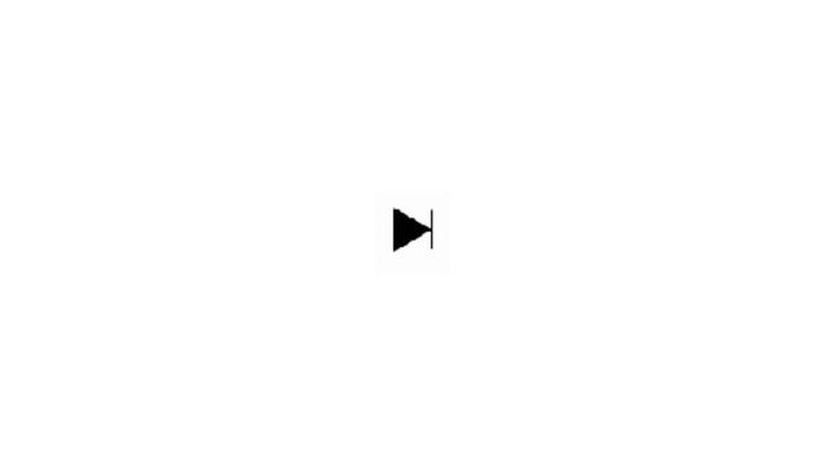
Who still uses a landline? Believe it or not, plenty of people - especially businesses. The location of telephone outlets is represented on blueprints by a shaded triangle projecting from an interior or exterior wall.
Advertisement
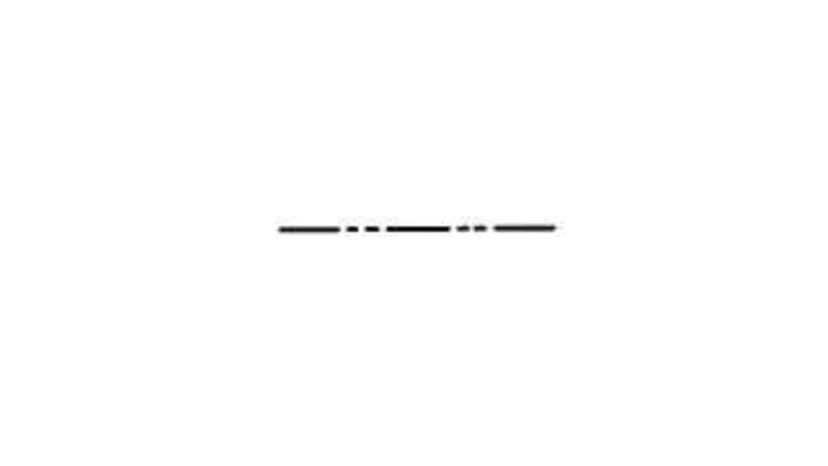
Plumbing pipes form a mass of lines on a typical blueprint or construction drawing. To tell the various lines apart, they are often broken into specific sizes and segments. Hot water piping, for instance, is shown using long line segments separated by two short segments. To indicate cold water piping, these longer segments are divided by only a single short segment.
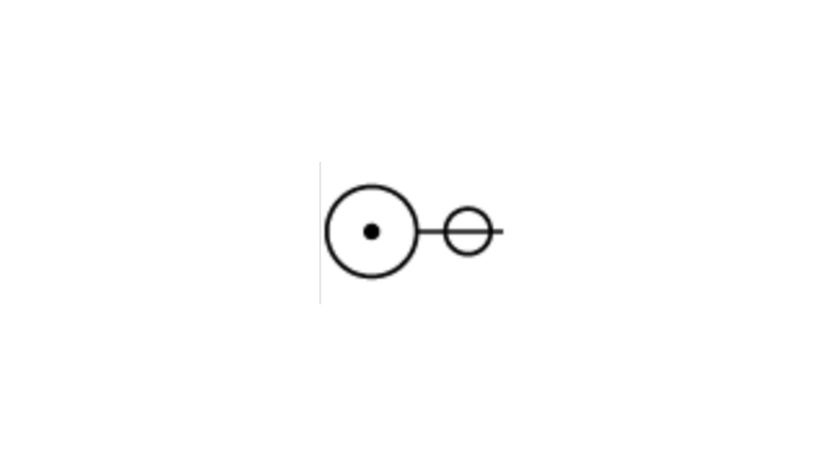
When pipes transition from horizontal to vertical, blueprint symbols reveal whether the pipe is intended to turn up or turn down. A pipe that turns up is represented by a large circle with a long line protruding out to the right. A dark dot placed within the circle indicates that the pipe turns up.
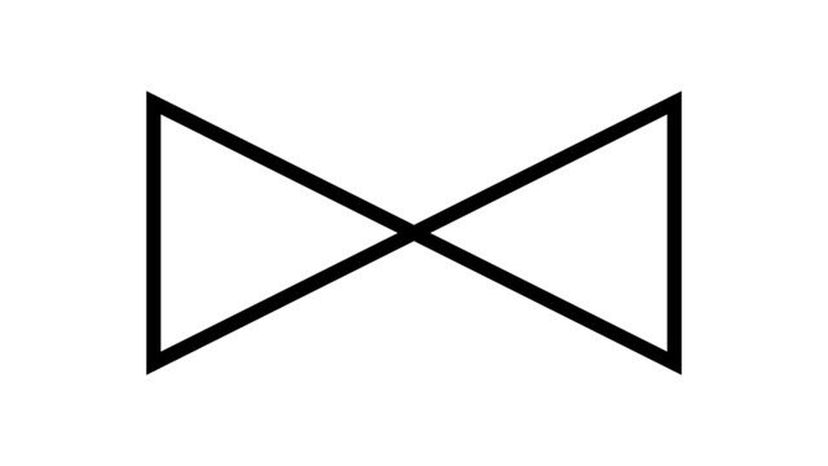
A gate valve uses a sliding "door" or gate to control or block the flow of water through a pipe. It's represented on a set of plans by a pair of triangles meeting at one point.
Advertisement
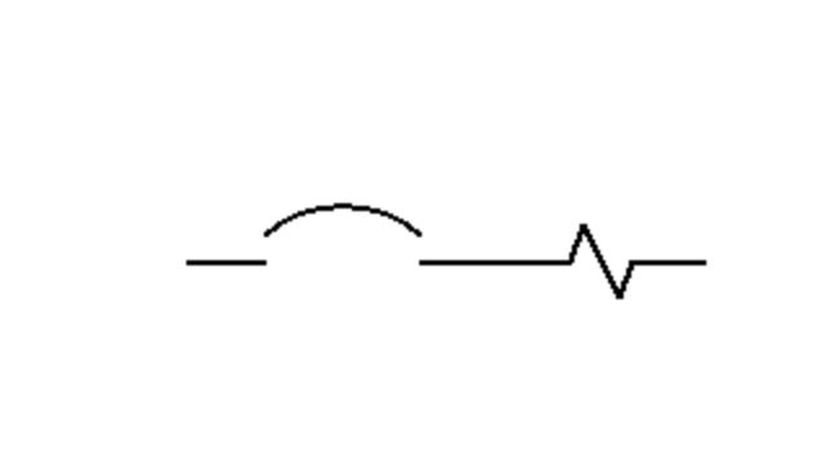
A circuit breaker is a safety device designed to stop the flow of power when it detects an excessive electrical flow. This critical component to any electrical system is represented on a set of blueprints by a u-shaped curve, serving as a break along a horizontal line.
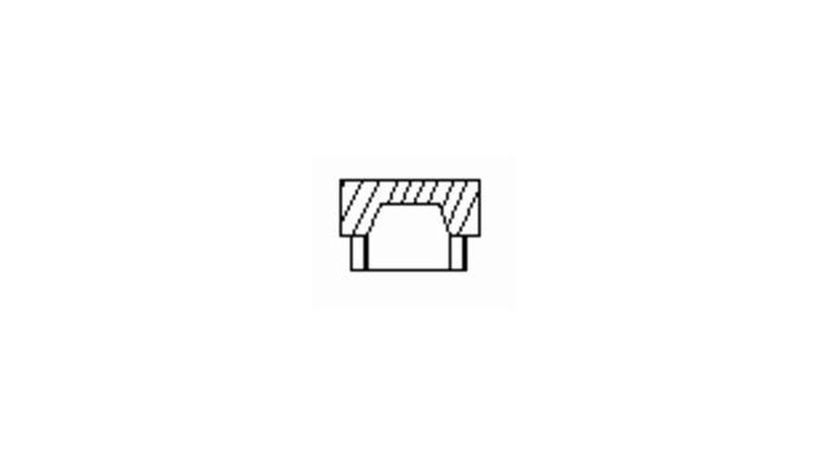
A fireplace is fairly easy to detect on a set of plans because it forms a mostly rectangular shape protruding out of an exterior wall. Sometimes you'll see a rectangle within this protrusion, which indicates a radiator should be contained within.
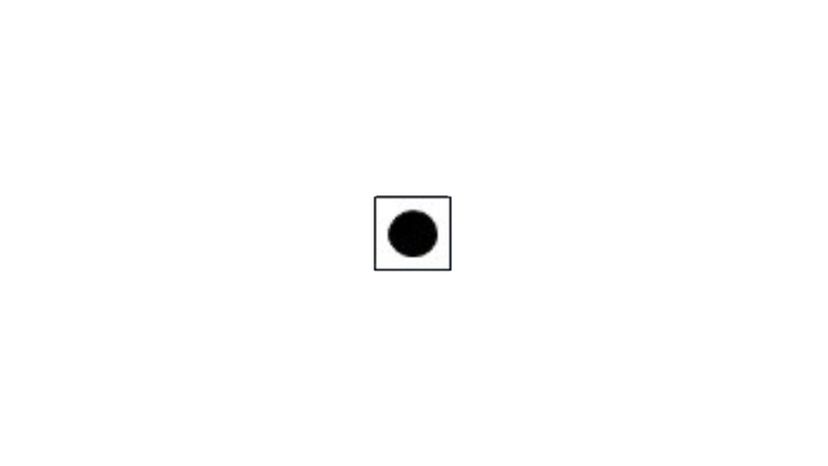
The symbol for a doorbell is a simple square with a shaded circle inside. Knowing the location of this fixture allows electricians to run the proper wiring before the structure is closed in.
Advertisement
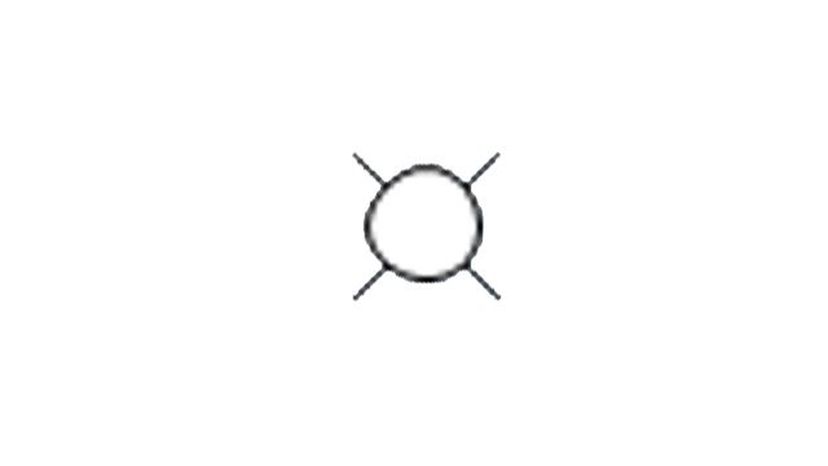
A floor drain can take one of several forms on a set of blueprints. It may be a simple, lightly-shaded circle, or could take the form of a blank circle with lines protruding from four diagonal points. A similar blank circle with lines protruding in the cardinal directions represents a light fixture, not a drain.
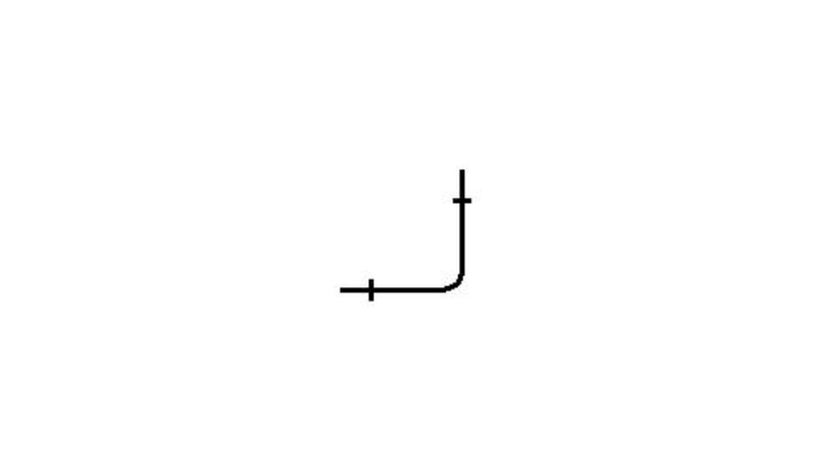
A 90-degree pipe elbow - a pipe turn that resembles the letter L - is represented by a curve or L-shaped symbol on a set of blueprints. This shows plumbers where pipes are meant to transition from vertical to horizontal, or vice-versa.
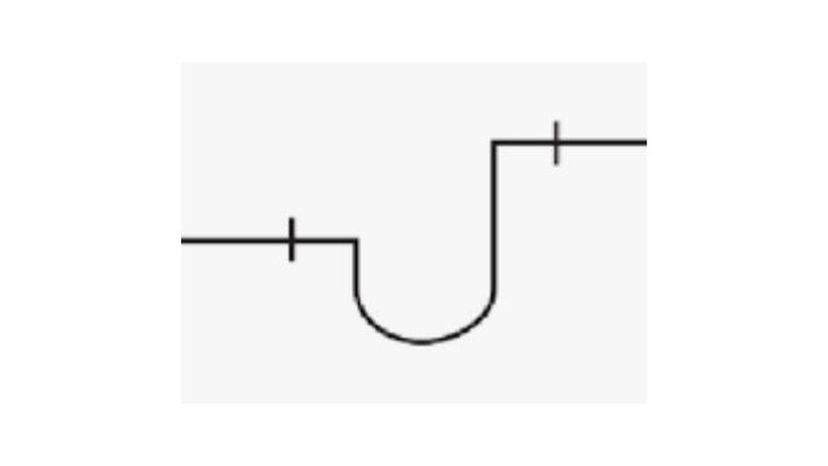
If you want to know what a p-trap looks like, take a look under the sink in your kitchen or bathroom. The p-trap is the U-shaped curved pipe that you see. This component prevents sewer gases from entering your home.
Advertisement