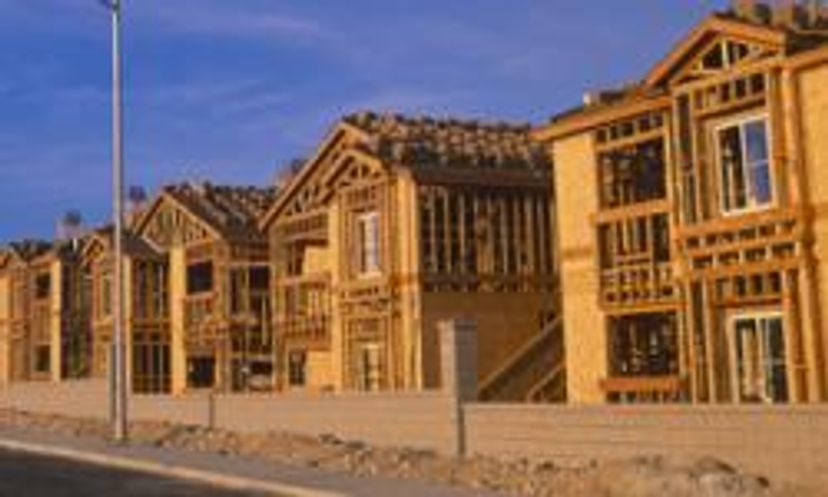The Ultimate House Construction Quiz
Estimated Completion Time 3 min
"
Image: Grant Faint/Photographer's Choice RF/Getty Images
About This Quiz
You might have lived in any number of homes since you first started a family years ago, but have you ever given any thought as to how they were built? Are they all essentially the same underneath, or are some homes built better than others? Find some constructive answers by taking this home construction quiz.
START QUIZ
Of the more than 100 million housing units in the U.S., how many constitute single family dwellings?
The majority of all housing units in the U.S. are single family dwellings, a.k.a. houses.
What are the basic characteristics of a house?
It is a building made of brick or wood that accommodates residents.
It has a roof, windows, doors and a manicured lawn around.
It's a structure of some sort used as a dwelling for people.
In its simplest characteristic make-up, a house is a structure of some kind serving as a dwelling for persons or people.
Many of the steps involved in house construction are carried out by:
Many steps of the process are done by subcontractors who work under a general, overseeing contractor.
What do a basement, slab and crawl space have in common?
They are steps in the construction process.
They are common house foundations.
They are common types of homes.
Homes are all built on a foundation and this can take the form of a basement, slab or crawl space.
With a slab foundation, where is the sewer pipe located?
The sewer pipe is embedded within the concrete slab. This is done by putting it in place before the wet concrete is poured.
How many parts make up the basement foundation of a house?
There are three parts in total: beams, walls and a slab inside the walls.
With what materials do they usually make a crawl space?
with cinder block and a brick facing
A crawl space is usually made of cinder block and a brick facing.
What do they use to bolt the house to its foundation?
strong, 20-inch-long (50.8-centimeter-long) bolts
Houses aren't bolted in at all. They just sit on their foundations. Let's hope they sit still!
How do they assemble the walls during the construction process?
Hundreds of workers hold them up, while a machine affixes them together.
Cranes hold each wall up, then they're bolted into place.
They assemble them on the ground, then lift them up and into place.
The walls are usually assembled flat on the ground. Once in order, they're lifted into place.
Which of these are advantages of using trusses for the roofing?
Their shape is templated so they don't have to be custom-built.
They're strong and relatively inexpensive.
They're built over a period of time, not quickly like other materials.
Some of the advantages of using trusses are that they're strong and less expensive than alternative materials.
After the shipment of windows arrives, what is stapled to the inside of all window frames?
Plastic stripping is stapled to the windows, as well as to the doors.
Before applying asphalt shingles to the roof, what do they cover the roof with?
They usually cover it with tar paper, also called building paper.
What causes vinyl to expand and contract?
Both extremes of temperature and direct sunlight cause vinyl to expand and contract.
Why do plumbing codes require a P-trap at drain openings?
so that smelly fumes don't escape
because they're cheaper than S-traps
to comply with government regulations
P-traps are the solution for nasty fumes arising out of the depths of water pipes.
What is meant by the term "rough plumbing"?
pipes that are rough to the touch but soft on the inside
a plumbing job, done badly
the installation of water lines, sewer pipes and bathtubs
Rough plumbing is the plumbing basics for your home. It entails the installation of water and sewerage lines as well as bathtubs.
During the construction process, what is clipped and capped?
Electrical wires are clipped and capped.
Why do homes use insulation?
to add a splash of color to an otherwise dull-colored home
to minimize heat transfer through the walls and ceiling
to satisfy international building regulations
Homes wisely use insulation in order to minimize the transfer of heat through the structure.
How do they tape drywall and cover all its nails and cracks?
It's done using a spackling compound (or drywall mud).
With regard to a concrete garage slab, what allows the slab to respond to temperature changes?
homosote around the edges
caulking around the edges
rubber sealant around the edges
They usually put a layer of homosote around the slab edges, and this allows the slab to expand and contract with the temperature changes.
Who writes up the punch list when a house has been built?
The builder is responsible for this. He conducts a final inspection, noting down any problems on what's called a punch list. And, he doesn't pull any punches!
You Got:
/20
Share on Facebook
Share on Facebook
Grant Faint/Photographer's Choice RF/Getty Images
